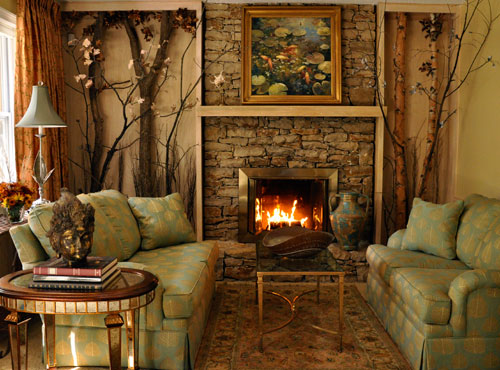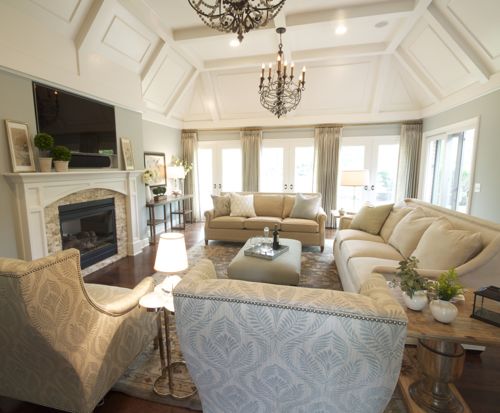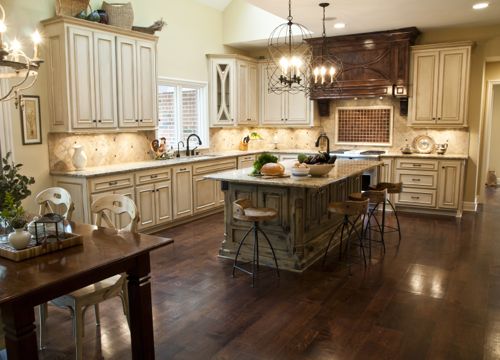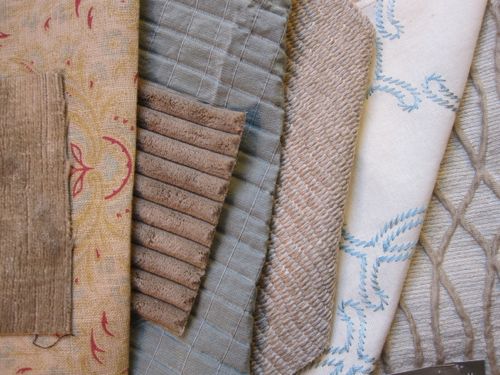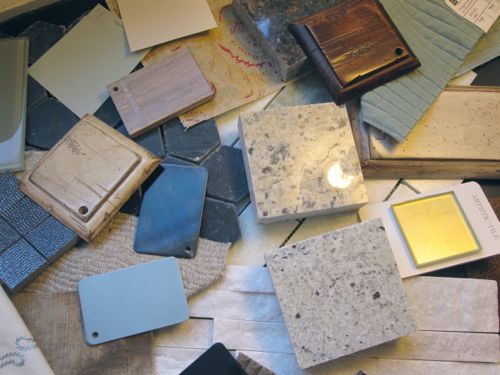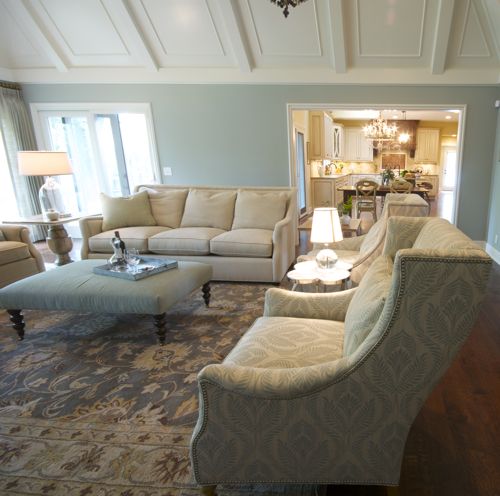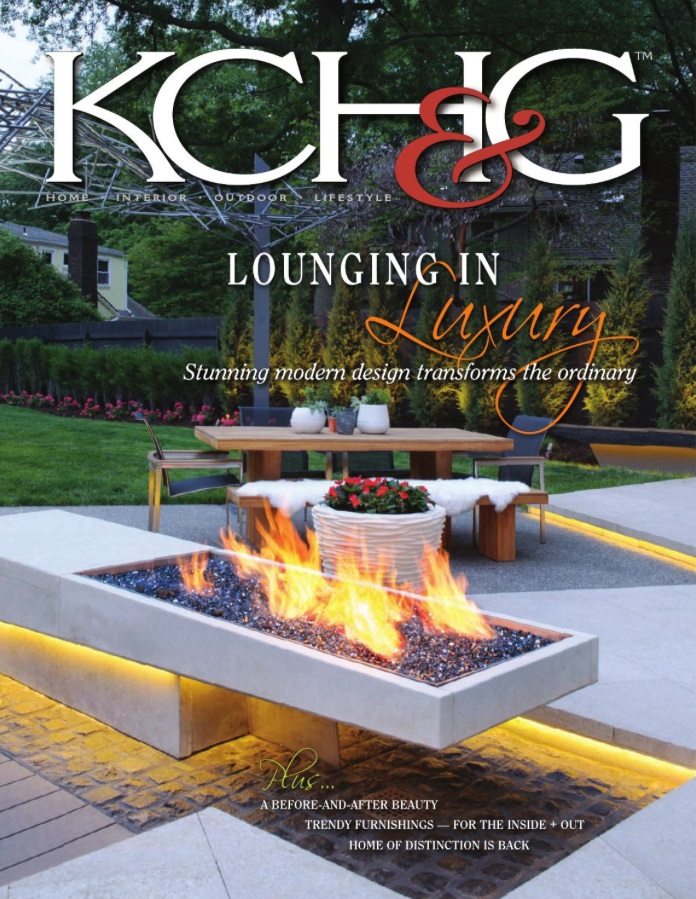This month, one of our projects was featured in KC Home & Garden Magazine. We’re so excited to be included in this issue and wanted to share more details about the project. So, today we’re pulling back the curtain and giving you a look at what goes on behind the scenes in our design studio.
Project: For this project, we renovated the entire house. It was a complete gut, and we even added some square footage. The magazine featured the living room and kitchen, so we’ll be giving you some bonus design insight for those two spaces.
Details: This family wanted a soft, casual feel for their living room with lots of seating. In our preliminary plans, we had wanted to use a blue/gray stain and pickle the walls. Unfortunately, the wood was of poor quality, so we switched gears and chose to remove the wood and paint the walls a soft blue. You have to be flexible in a remodel!

By using a mix of patterned and solid fabrics, we were able to give the room a personality of its own. The chandeliers were a perfect fit for the room’s high ceilings, and they injected the space with a casual glamour.
When it came to the kitchen, the client wanted a warm, peaceful space that was as perfect for Cheerios with the family as it was for entertaining. To achieve the look and feel they wanted, we started by injecting color into what had been a mostly brown space. A large, green island was designed to look as if it was shipped directly from Europe. Layers of paint gave it an old word finish, while unusual glass knobs added interest and sparkle to what is actually a very functional piece. We selected the oversized pendant lights to crown the island and help balance its size and stature. The crackled glass tiles and gold bar accents to add some shine to the backsplash.

One of the biggest challenges we faced in the kitchen was adding more light to the room. We worked with the architect and builder to develop a solution for raising the ceilings. The finished space feels larger, and the addition of skylights bring lots of natural light to the room.
To better connect the kitchen and living room, we removed the old fireplace and then, repositioned it on the other side of the room. Making this change gave the kitchen a more open feel and allowed the spaces to work together. If you look at our before and after photos, you can see the fireplace move right before your eyes.
Team: We worked with an architect, Scott Bickford of Bickford and Company, and a builder, Cory Childress of Evan Talan Homes.
A huge “Thank You” to KCH&G for featuring our project in the magazine. Here’s a photo of the issue’s cover.
About Tran + Thomas
Built on the foundation of a 30-year, family-owned Interior Design business, Jill Tran and Carmen Thomas opened Tran + Thomas Design Studio in 2011 bringing a combined 36 years of experience to their projects. They work on both residential and commercial projects across several styles. Interested in their services? Call (913) 268-9595 or schedule a consultation below.
